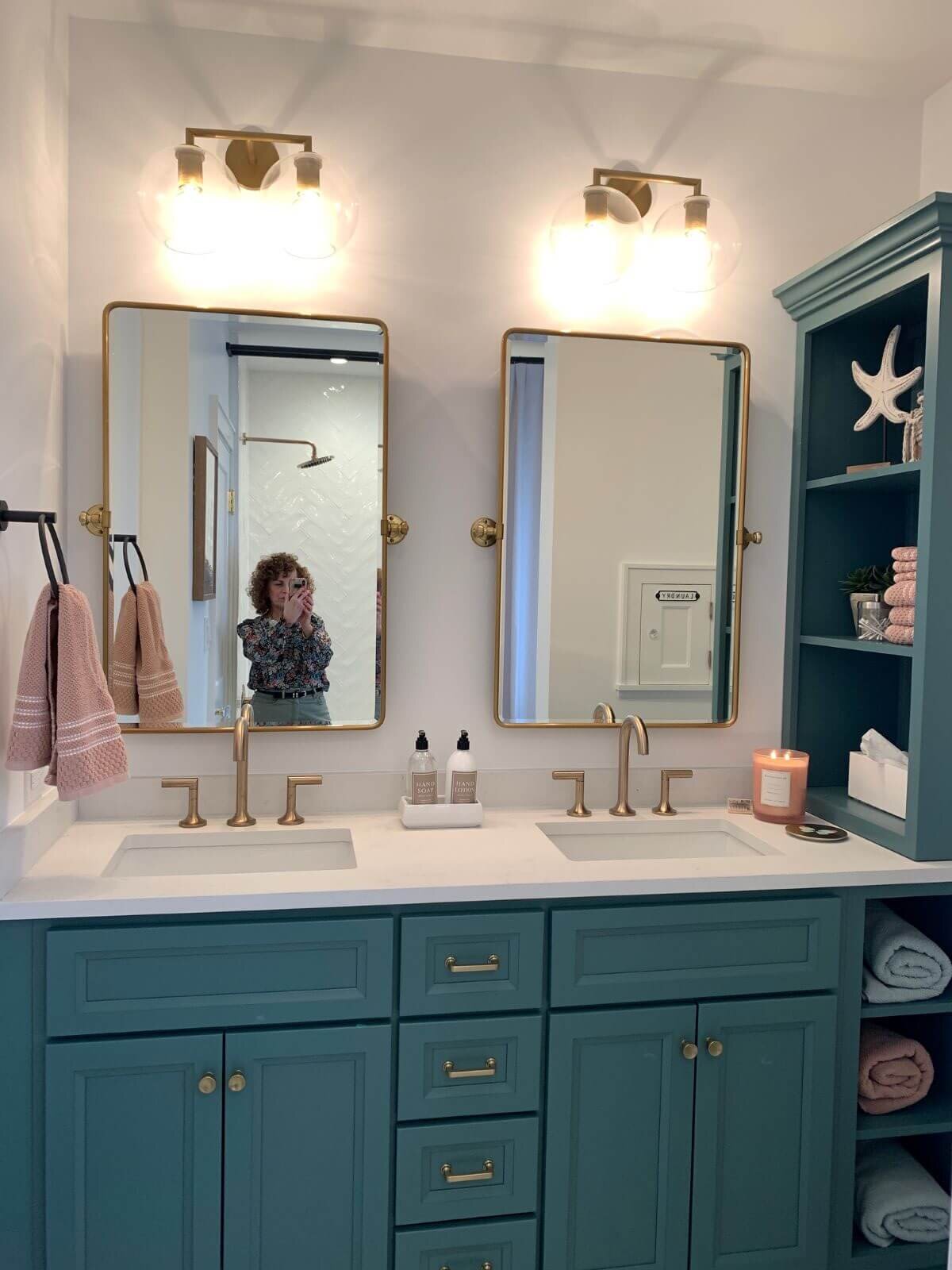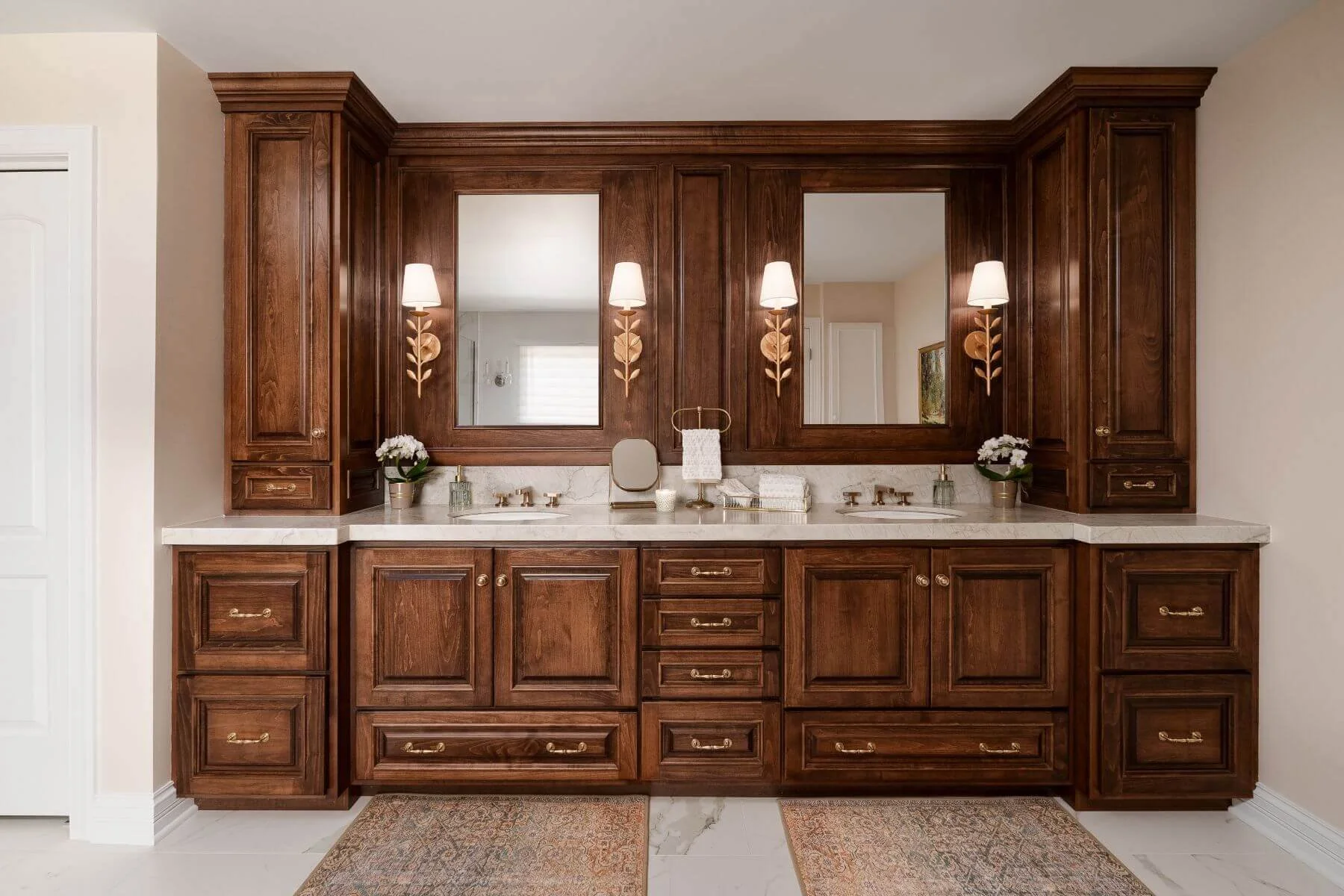A Small Bathroom Remodel: Before and After
You might be feeling stumped as you search for small bathroom remodel ideas. Maybe you feel limited by the space you have to work with. Even for me, there are moments I scratch my head and say how am I going to achieve the best results for my client.
Even for the best of us, transformation requires a well thought plan. As you find inspiration it all starts coming together. That’s exactly what happened when I was hired to redesign this small bathroom and create more space and an updated look for this young family.
Here’s how we got started…
First up is the layout
In our case, the existing bathroom was tight and cramped. A narrow space with a door swinging into the tub & a radiator on top of that. With a young daughter and another on the way, my client knew that this would be a tight space to bathe both girls and would only feel more cramped as they grew.
Fortunately, they had space to expand on the other side of the vanity wall. This bedroom would soon be transformed into a nursery. There was room to spare. After meeting with the contractor and weighing out the options and how much space would be best to utilize, we decided on stealing 4 feet from the soon-to-be nursery.
Once that was decided it was time to put it in a plan. As the project progressed we were able to tweak and improve upon the plans. One of the biggest changes we made to the original plans was removing the radiator and installing radiant heat to the subfloor. Although, this was discussed early on in the process the client didn’t know if they wanted the extra expense. However, over time they realized the value in making the change. Well worth the cost as you will soon see.
The other change we were able to make now that we had 4 more feet to work with was to change the access to the existing laundry shoot to the other side of the original wall. This was a huge improvement since it had been right over the toilet and had the potential of causing problems down the road when the girls would be old enough to use it.
Just imagine ;) LOL
With the vanity moving 4 feet backward we were now able to pivot the toilet which you will see in my video below. A much more comfortable orientation.
Next up was the plumbing selection
My clients knew from the beginning that they wanted the warm look of Satin Brass.
If you haven’t already, be sure to read my earlier blogpost How to Decide on Your Bathroom Finish. This was the element that would add the modernist look my clients desired. Then, since they wanted to be part of the design process as many of my clients do… I had them create a Pinterest Board which I highly recommend for you as well. This gave us the ability to collaborate.
However, when their preference was to search for plumbing fixtures online… they started getting overwhelmed. Sometimes the best plan is to put a date on the calendar and visit a local showroom…and that’s exactly what we did.
Although your local showrooms won’t have ALL the options on display their trained professionals will be able to guide you towards a vendor or two that would work best for your budget, preferences and needs. Even I rely on my trade professionals. I generally know a little about a lot & they know a lot about a little.
Whenever you can, seeing, touching, and trying out a product is always the best way.
This was a great opportunity to see small bathroom remodel ideas. My clients were like kids in a candy shop and I needed to bring them back to reality as to what would work best for their space. By the end of the visit, we had all of the bathroom fixtures decided on. All with a sleek modern look but still appropriate for their vintage home.
If you haven’t already, be sure to read my earlier blogpost What You Need to Choose for Your New Bathroom where I cover more of the details to guide you in this process.
For more about the products we used…watch this video.
Now it was time for the cabinetry
For a small bathroom remodel we didn’t need to overthink the cabinetry layout. Now that we had the full width of the space and even a little more since we were able to bump out about 7 more inches of width from the entry of the bedroom, we could comfortably accommodate a vanity with 2 sinks.
For cabinetry, I worked with an Amish cabinet maker. I like to make good use of every, single inch and not have to compromise as you sometimes have to do with the larger cabinet companies. In this case, we were able to utilize the space across from the laundry shoot to store towels and add the upper shelving for essentials & decor.
You might be wondering why we didn’t make the sink vanities wider & take it all the way to the right corner. As you will see in the video, the laundry shoot is pretty close. By choosing to work around it, the space between the wall & the vanity was tight and wouldn’t have been adequate spacing to bend to brush your teeth or wash your face.
The vanity door style was also customized based on one that my client had seen in a magazine. My cabinet maker was able to recreate it. We chose a pretty & unique color to finish it off. Benjamin Moore Caribbean Teal.
The things that make it extra special
The great thing about small bathroom remodel ideas is that since the spaces are smaller you can have more impact with the details. In this small bathroom we found these fun tilt mirrors from Pottery Barn, double globe vanity bar from Restoration Hardware that both went so nicely with the Brizo faucets.
The complimentary hardware was from Atlas. The Oskar drawer pull and the Conga knob.
My preference is to always use knobs on doors & pulls on drawers.
Since we didn’t want to overdo a good thing…we chose to stray away from the satin brass for the towel accessories & double shower curtain rod (which is shown in the video ;) and went with a matte black.
Towels, candle and trinkets finished up this space nicely without looking cluttered. If you haven’t already, be sure to read my earlier blogpost Pulling Your Bathroom Altogether where I go into detail about the details.
Now let’s back up a bit and talk about the tile
My clients had a vision for the look of the tile. They wanted a herringbone design in the shower…but not just any herringbone. It had to look handmade. Something they had seen on Pinterest but nothing we could pinpoint from the photo they saved to their board. I’m sure you’ve had this happen before. With the right connections, like me & my experts, we were able to pin it down. It was just what they wanted. You can see it in the video…so be sure to check it out.
When it came to the floor tile the client wanted something that would have a fun impact. They landed on a really unique concrete tile from Riad Tile. The design could be laid out in a variety of ways. You’ll see what they decided on in the video. Very fun! The tile added so much character and is an important part of small bathroom remodel ideas.
Tile is virtually endless, but with a good vision & the right guidance, it can be pulled together beautifully.
I hope you enjoyed these small bathroom remodel ideas and are inspired to move forward on your project. There are so many details that go into even a small bathroom. We are here to help when you need it.
I Look Forward To Your Questions & Comments Below & Hope You “Like” This Blogpost.
If you’re still struggling, consider my Local or Online Design Services! My Pick My Brain Package might be perfect to get you started on your project.
I’m here to help!













